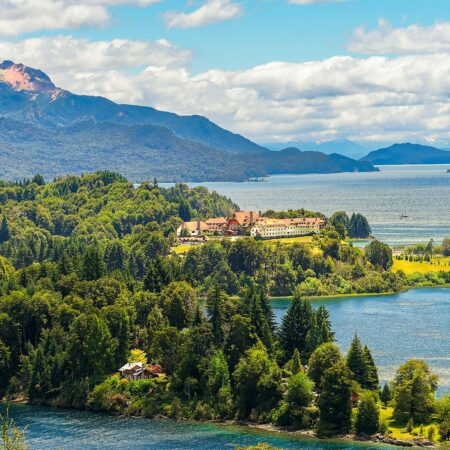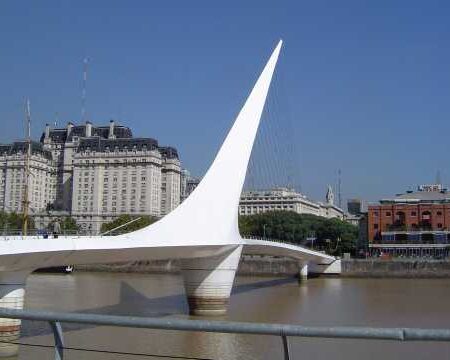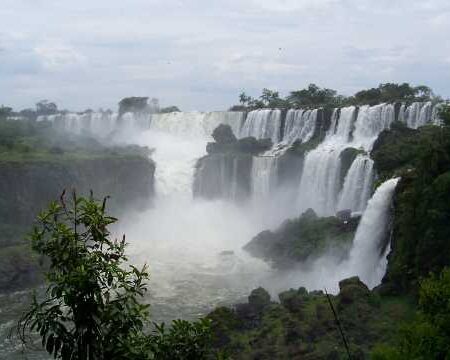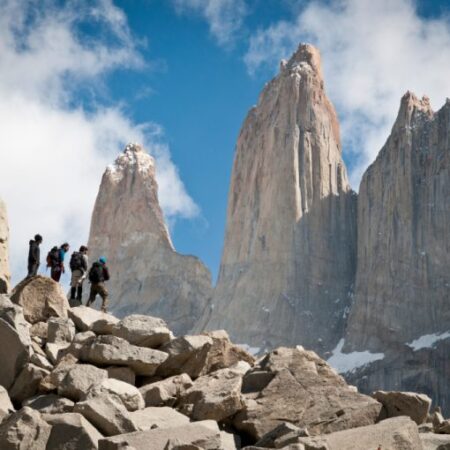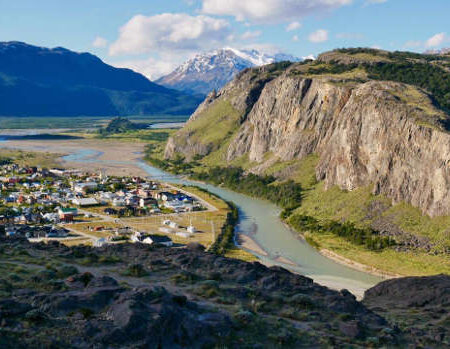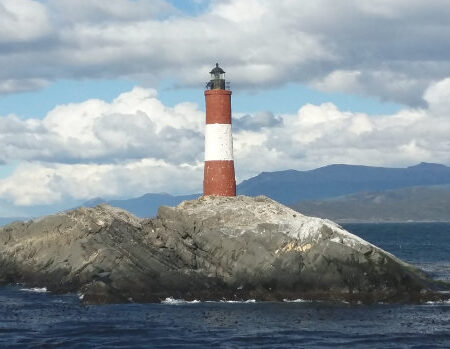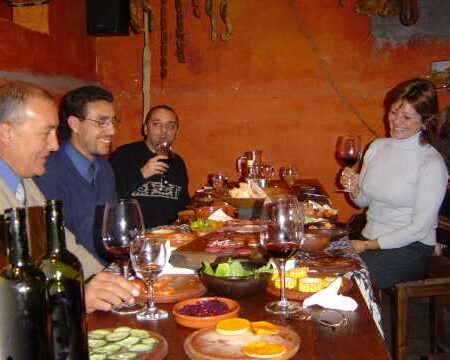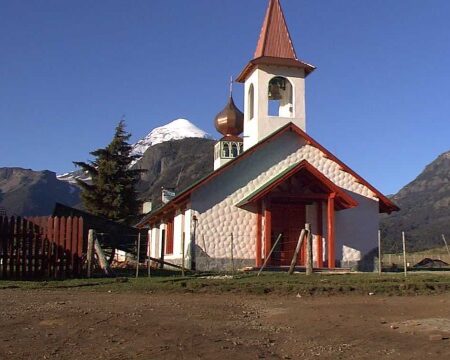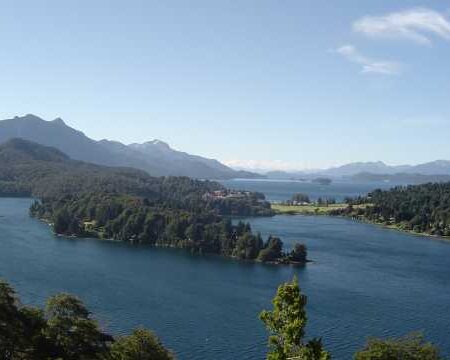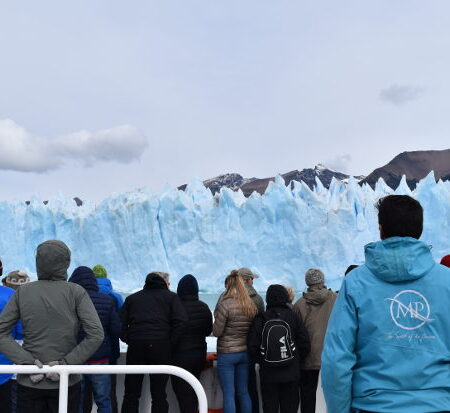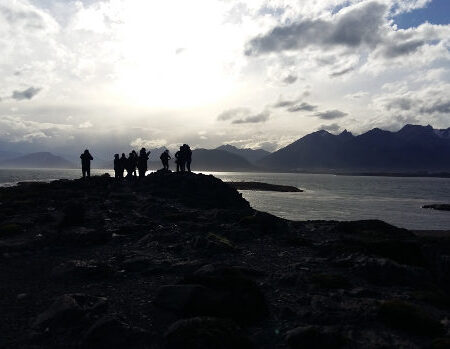Address: Rivadavia y San Martín s/n – San Nicolás
Together with the Cabildo, it is part of the Historic core where the city originated, being designated by Juan de Garay as the major church. It carries a large background of projects, demolitions and reconstructions.
Its outer portico corresponds to the neoclassic Jonic style.
The original floor plan, consisting of three central naves, lateral chapels, a transept and an amazing dome, made in 1752 by the architect Alvarez de Rocha, remain untouched.
The Renaissance frescos on the main altar, the De los Dolores Virgin and the Holy Christ of Buenos Aires among them, are especially eye-catching.
The mausoleum where the remains of the “Father” of the country (General José de San Martin) are kept, can be reached through the right side nave.





.jpg)





